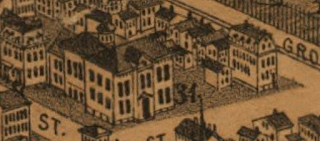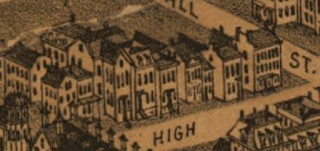This block was entirely taken up with buildings associated with the Hopkins School. It was totally demolished for the Yale Law School in 1929.
Hopkins Grammar School
Status: Demolished, 1929
Built for: Hopkins Grammar School, 1839, addition 1860
The Hopkins School, which still exists, was founded in the 17th century on the Green. Later it moved to various places before constructing its original Greek Revival building in 1839. This building recieved a new Italianate front in 1860. It was extremely tall given its surrounding buildings and their scale and featured a brick facade with taller windows on the second floor and paired brackets. The central bay projected with an Ionic framed entrance, double arched windows above, and a shallow pediment. When the school was demolished in 1929, it moved to the suburbs. An image can be seen here.
The Hopkins School, which still exists, was founded in the 17th century on the Green. Later it moved to various places before constructing its original Greek Revival building in 1839. This building recieved a new Italianate front in 1860. It was extremely tall given its surrounding buildings and their scale and featured a brick facade with taller windows on the second floor and paired brackets. The central bay projected with an Ionic framed entrance, double arched windows above, and a shallow pediment. When the school was demolished in 1929, it moved to the suburbs. An image can be seen here.
150 High Street
Status: Demolished, 1929
Built for: Hopkins Grammar School?, 1800-1820?, altered 1870s
This house was originally a Federal Style three bay house with a gable front, located at Crown and Temple Streets. Occupied by the neighboring Hopkins Gammar School, it was moved here sometime in the 1840s when the school was constructed. Then again in the 1870s, it was altered with the removal of the gable and the addition of a mansard roof. This mansard is rather strange, since it rises not to a flat peak but a gable and has three dormers in it, none of which had surrounds but were set directly into the slate.
This house was originally a Federal Style three bay house with a gable front, located at Crown and Temple Streets. Occupied by the neighboring Hopkins Gammar School, it was moved here sometime in the 1840s when the school was constructed. Then again in the 1870s, it was altered with the removal of the gable and the addition of a mansard roof. This mansard is rather strange, since it rises not to a flat peak but a gable and has three dormers in it, none of which had surrounds but were set directly into the slate.
Block Survival Rate: 0/2: 0%




















