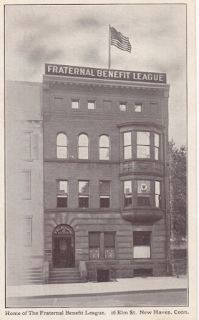between Orange and State was one of the premier residential districts in the city where many of the founding citizens had large lots and built their family homes.
Sanborn 1886 Map:
Status: Demolished
This address is listed merely for the back section of the building facing State Street, and it will be dealt with when we get to this block of State.
10-14 Elm Street
Status: Demolished by 1930s
Built For: 1874
Built For: 1874
These two Second Empire rowhouses were built as speculative developments in 1874. The only image (a grainy one at that) I can find is during the demolition of some buildings across the street. Part of one can be seen here:
16 Elm Street
Status: Extant!
Built For: Timothy Bishop, 1816
The Timothy Bishop house, built in 1816 is amazingly still extant. It is one of New Haven's mot impressive Federal Style houses, with five bays, three central bays separated by pilasters, a pediment with a fanlight, and modillions. The house was fortunately well documented by HABS, but much of the interior and design remains intact. The original entrance staircase has been destroyed and the house has been raised on its foundation with shops built into the basement. The house had a close twin on the same block on State Street (demolished), except the State Street house had a full portico rather than just pilasters as well as greater variety and inventiveness.
Built For: Timothy Bishop, 1816
The Timothy Bishop house, built in 1816 is amazingly still extant. It is one of New Haven's mot impressive Federal Style houses, with five bays, three central bays separated by pilasters, a pediment with a fanlight, and modillions. The house was fortunately well documented by HABS, but much of the interior and design remains intact. The original entrance staircase has been destroyed and the house has been raised on its foundation with shops built into the basement. The house had a close twin on the same block on State Street (demolished), except the State Street house had a full portico rather than just pilasters as well as greater variety and inventiveness.
20 Elm Street
Status: Demolished, 1905
Built For: Judge Pierpont Edwards, 1772
This house was built on the foundations of the home of New Haven's founder, Jonathan Davenport, and this was the lot he selected for himself in the original city platting. It was built in 1772 for Judge Pierpont Edwards. The type is a type we will meet frequently in New Haven, a five bay, ridge-front house with a central engaged pediment and a broken pedimented door on Tuscan columns. What actually makes this a unique example of this type is that it had a gambrel roof, somewhat of a rarity in New Haven which seems to have preferred simpler designs, dormer windows, another rarity, and a charming roof balustrade with urns. The house was significant because it is here that the regicides were hidden in their flight to New Haven. The rear of the house can be seen in this stereoscopic view. An engraving can be found here.
 Unfortunately, the house was demolished in 1909 for the building of the massive Benedict Memorial Presbyterian Church in a very over-scaled Renaissance manner, with a double towered front. The church in turn was demolished in the 1950s, and the site is now a parking lot. The church is pictured below.
Unfortunately, the house was demolished in 1909 for the building of the massive Benedict Memorial Presbyterian Church in a very over-scaled Renaissance manner, with a double towered front. The church in turn was demolished in the 1950s, and the site is now a parking lot. The church is pictured below.

24 Elm Street
Status: Demolished, by the 1930s
Built For: Judge Charles Anthony Ingersoll, 1843
A very spare stuccoed Greek Revival design, lacking most ornamental features. It had a porch with Temple of the Winds columns, a small projection to suggest and entablature and a row of very tall dentils beneath the eave. The house is a typical three bay cube so popular in New Haven in the early 19th century. Originally, the house had an attic balustrade with a shallow pedimented central section, seen on most of the finer Greek Revivals in the city. At some point in the 1870s, the house had some French-style dormers added, which makes for a pretty awkward situation with the shallow slope of the roof. The house was torn down in the early 20th century. A similar house can be seen on Church Street nearby. The roof of this house can be seen in the corner of this stereoscopic view. In this view, the house can be seen before its roof alterations with its attic boards and original monitor.
Block Survival Rate: 1/5: 20%









No comments:
Post a Comment