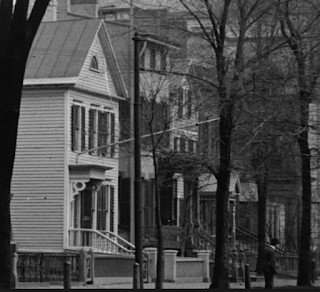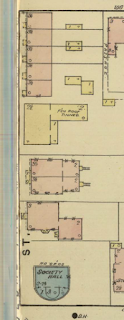This was a block of small Federal and Greek Revival houses bounded by a large Italianate house at one end and the Yale Divinity School at the other (covered on Elm Street). The Divinity School replaced an 18th century tavern, the Doolittle Tavern, which was five bays with wooden siding that was designed to resemble stone. It was one of New Haven's premiere high style colonial buildings. It was removed in the 1870s for the school. This entire block was demolished in the 1920s for the construction of the current buildings and the open square, cross campus.
112 College Street
Status: Demolished
Built for: ?, 1820s-1840s?
There is almost no information about this house and only one image, since it was set back quite a bit on its lot. It was a typical brick, three bay, Greek Revival design, common to New Haven. Only one side of the house can be seen in images, but it does follow the typical design.
There is almost no information about this house and only one image, since it was set back quite a bit on its lot. It was a typical brick, three bay, Greek Revival design, common to New Haven. Only one side of the house can be seen in images, but it does follow the typical design.
114 College Street
Status: Demolished
Built for: Charles Seymour (?), 1800-1820s?
The house was a three bay, gable front, Federal Style house with a closed gable, a semi-circular window in the gable. A fancy Italianate style overhang was added in the mid-19th century. The house can be seen to the right of this image.
The house was a three bay, gable front, Federal Style house with a closed gable, a semi-circular window in the gable. A fancy Italianate style overhang was added in the mid-19th century. The house can be seen to the right of this image.
116 College Street
Status: Demolished
Built for: ?, 1830s-1850s
This was a tall three bay Greek Revival house with an Ionic porch, an iron balcony running across the first floor and a rather tall entablature with half windows.
This was a tall three bay Greek Revival house with an Ionic porch, an iron balcony running across the first floor and a rather tall entablature with half windows.
118 College Street
Status: Demolished
Built for: ?, 1800s-1850s
There is no information about this diminutive gable front house of two bays. It is likely a Federal Style simple house, but no images exist of it before its remodeling in the Queen Anne style with curved shingles and a gabled, spindled, Queen Anne porch. An odd feature is that a double window is in the gable, rather than a typical semicircular window. It bears some resemblance to a house on Elm Street.
The previous houses, 114-116:
There is no information about this diminutive gable front house of two bays. It is likely a Federal Style simple house, but no images exist of it before its remodeling in the Queen Anne style with curved shingles and a gabled, spindled, Queen Anne porch. An odd feature is that a double window is in the gable, rather than a typical semicircular window. It bears some resemblance to a house on Elm Street.
The previous houses, 114-116:
120 College Street
Status: Demolished
Built for: Charles Tuttle (occupant 1841), 1800-1840s?
Yet another three bay, gable front Federal Style house, but unlike 114, this had an open gable and a rather squashed semicircular window. The door had an open pediment resting on brackets, similar to the Whitney house on Orange Street.
Yet another three bay, gable front Federal Style house, but unlike 114, this had an open gable and a rather squashed semicircular window. The door had an open pediment resting on brackets, similar to the Whitney house on Orange Street.
122 College Street
Status: Demolished
Built for: ?, 1820s-1840s
Another three bay, Greek Revival house, this one with a Doric porch and a fine balustrade above the very short entablature.
Another three bay, Greek Revival house, this one with a Doric porch and a fine balustrade above the very short entablature.
126 College Street
Status: Demolished
Built for: Timothy Dwight, 1853, demolished 1917
This was one of the grand downtown mansions of New Haven; it was built in 1853 for Timothy Dwight, a classics professor and later college president. It looks, given its date, that it was originally an Italianate house in the Anglo-Italianate manner, similar to the houses on Church Street. The porch had Temple of the Winds columns with an engaged arch. The windows had thick molded surrounds with bracketed moldings above, all inset into a stuccoed surface. The central bay featured a larger window, though it is unclear how it looked originally. Sometime before 1879, almost surely in the 1870s, the house was remodeled in the Second Empire style with a mansard roof with Swiss Chalet details, of which a surviving example is further down College Street.The remodel cut through the house's cornice line with gabled windows with cut out, decorative barge boards on the gables. Above the porch, a second porch, glassed in, with segmental arches was built, topped by an extension of the mansard roof, with a large gable with decorative bargeboards. The side, featured an extensive bay window with a simple classical entablature. The house was later the home of the Yale Music School and was eventually demolished for the current music hall, Sprague Hall, in 1917, the dimensions of which give you somewhat of an idea of the house's size.
This was one of the grand downtown mansions of New Haven; it was built in 1853 for Timothy Dwight, a classics professor and later college president. It looks, given its date, that it was originally an Italianate house in the Anglo-Italianate manner, similar to the houses on Church Street. The porch had Temple of the Winds columns with an engaged arch. The windows had thick molded surrounds with bracketed moldings above, all inset into a stuccoed surface. The central bay featured a larger window, though it is unclear how it looked originally. Sometime before 1879, almost surely in the 1870s, the house was remodeled in the Second Empire style with a mansard roof with Swiss Chalet details, of which a surviving example is further down College Street.The remodel cut through the house's cornice line with gabled windows with cut out, decorative barge boards on the gables. Above the porch, a second porch, glassed in, with segmental arches was built, topped by an extension of the mansard roof, with a large gable with decorative bargeboards. The side, featured an extensive bay window with a simple classical entablature. The house was later the home of the Yale Music School and was eventually demolished for the current music hall, Sprague Hall, in 1917, the dimensions of which give you somewhat of an idea of the house's size.
Block Survival Rate: 0/7: 0%



























