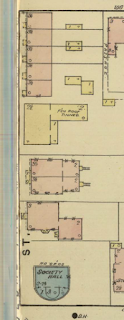On the 1879 plan, the corner lot on Wall Street appears empty. It was filled in 1880 with St. Anthony hall, a society building seen on the Sanborn map in the Richardsonian Romanesque style. This was expanded in the 1890s. Later it was demolished with most of the block in 1901.
133 College Street
Status: Demolished, 1890s
Built for: ?, 1790s-1820s?
Although this five bay, ridge front house has an unknown construction date and builder, it certainly was extant by 1820. I suspect it may actually be older and a Colonial design, partly based on the small size of the windows and the low basement. At some point, an open Italianate pediment canopy was added to the door (which seems to have had steps recessed within the entrance. The house can be seen to right of this image. The house was demolished to accommodate the expansion of St. Anthony hall, seen below.
135-7 College Street
Status: Demolished, prior to 1890s
Built for: ?, 1810s-1840s?
This was a rather strange Greek Revival double house, with a symmetrical three bay façade and a hip roof. The house, instead of having two windows on each side, only had one, a rare design. The porch was a fine Ionic composition, and the brownstone lintels were slightly flared on the edges, a seemingly Federal touch. A particularly interesting feature is the roof balustrade with a raised central section on the middle bay. Unfortunately there is little information about the house, and its builder and date are unknown. It can be seen in this image. This double house seems to have been replaced in the 1880s or 90s by a brick pair of more conventional Italianate rowhouses seen here to the left. I am unsure, however, whether these are a new construction or a very extensive remodel. At any rate, they, like the other buildings, were demolished in 1901.
139 College Street
Status: Demolished, 1905
Built for: Nathaniel Rossiter, 1780s
This house was moved here in 1825 from Church street next to Court Street where the New Haven post office currently stands for the construction of the Tontine Hotel. The house is a five bay, ridge front design, but it is exceptionally broad, with a large space between each window, much more so than similar styled houses. A fine open pediment porch surrounded the front door, and the whole was topped with a balustrade with alternating balustered and closed panels.
The house can be seen here.
141-53 College Street
Status: Demolished, 1901
Built for: ?, 1820s-40s?
A row of six chaste Greek Revival houses, much less elaborate than those across College Street. and with more conventional Federal details. These were built as dormitory housing for Yale Students in the early 19th century on very tall basements with thick Doric pilasters and entablatures around the doors. A similar development abutted this row on Grove Street. The row can be seen here. It's now the site of the very French Byers Hall.
Block Survival Rate: 0/4: 0%









No comments:
Post a Comment