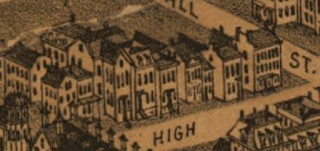Sanborn 1886 Map:
This section of High Street no longer exists and is now a private walk on Yale's campus. It was completely demolished for the Sterling Library building and Trumbull College in the late 1920s. Photographic evidence is somewhat slim for this block, comprising only a couple of images, but at least the images show all the houses. The empty space to the left of the rendering would soon be filled with a series of gaudy Queen Anne apartments, already visible on the Sanborn map.
ΨΥ
Status: Demolished, 1926
Built for: ΨΥ Society, late 1860s
This was a "tomb" built for one of the Yale Secret societies in the 1860s. The tombs were fanciful but diminutive structures. For this one, the architect selected the Second Empire mode in patterned brick, with a rather heavy stone door surround with flared ends, a central open pediment, and an arched window, all topped with a rather tall mansard and lacy ironwork. Like all the buildings north of it, it was demolished in 1926 for the construction of the present Sterling Library. An image can be seen here and here.
This was a "tomb" built for one of the Yale Secret societies in the 1860s. The tombs were fanciful but diminutive structures. For this one, the architect selected the Second Empire mode in patterned brick, with a rather heavy stone door surround with flared ends, a central open pediment, and an arched window, all topped with a rather tall mansard and lacy ironwork. Like all the buildings north of it, it was demolished in 1926 for the construction of the present Sterling Library. An image can be seen here and here.
114 High Street
Status: Demolished, 1926
Built for: Henry M. Sylas, 1860s-70s
Although not a huge Second Empire house, it gave off a grand impression. The simple three bay brick and brownstone facade was enlivened primarily by woodwork, with an elaborate porch, alternating long and short brackets defining the bays, and fancy dormers, which look very similar to a Second Empire on York Street nearby. The corner of the house can be seen here.
Although not a huge Second Empire house, it gave off a grand impression. The simple three bay brick and brownstone facade was enlivened primarily by woodwork, with an elaborate porch, alternating long and short brackets defining the bays, and fancy dormers, which look very similar to a Second Empire on York Street nearby. The corner of the house can be seen here.
116 High Street
Status: Demolished, 1926
Built for: Frederick Peck, 1842
Given the date, this apparent Italianate house probably started as a symmetrical, three bay Greek Revival, which was later made over in an Italianate mode. The cupola was rather over-sized for the house's dimensions and featured large flat top windows. The house had a fine Ionic porch.
Given the date, this apparent Italianate house probably started as a symmetrical, three bay Greek Revival, which was later made over in an Italianate mode. The cupola was rather over-sized for the house's dimensions and featured large flat top windows. The house had a fine Ionic porch.
120 High Street
Status: Demolished, 1926
Built for: ?, 1830s-1850s?
Little information survives for this five bay, Greek Revival, ridge front house, it was typically well proportioned with an Ionic porch.
Little information survives for this five bay, Greek Revival, ridge front house, it was typically well proportioned with an Ionic porch.
124 High Street
Status: Demolished, 1900s
Built for: ?, 1850s-1860s?
This Italianate rowhouse was generously proportioned with much more wall space than the typical example. Its third story had a tall bracketed entablature that was interrupted by the third story windows as well as two typical Italianate porches, one on the front, and one on the side wing, topped by a pediment. It was demolished in the 1900s to build an Eating Society in a Colonial Revival style, which was then demolished in 1926.
This Italianate rowhouse was generously proportioned with much more wall space than the typical example. Its third story had a tall bracketed entablature that was interrupted by the third story windows as well as two typical Italianate porches, one on the front, and one on the side wing, topped by a pediment. It was demolished in the 1900s to build an Eating Society in a Colonial Revival style, which was then demolished in 1926.
126-8 High Street
Status: Demolished, 1926
Built for: ?, 1840s-60s?
Little information exists on the construction of these two large, apparently Greek Revival, row houses, which featured a simple unbracketed cornice, a stringcourse separating the third floor, and a rather odd angular Italianate porch, which I suspect was added later.
Little information exists on the construction of these two large, apparently Greek Revival, row houses, which featured a simple unbracketed cornice, a stringcourse separating the third floor, and a rather odd angular Italianate porch, which I suspect was added later.
Block Survival Rate: 0/6: 0%







No comments:
Post a Comment