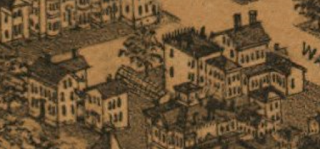Sanborn 1886 Map:
There is almost no information about any of the houses on this block. The entire block was demolished in 1901 for the current college buildings occupying the site. The empty lot on the corner of College Street was just being prepared for the construction of St. Anthony's Hall, which in turn was demolished for the current building on the site.
77 Wall Street
 |
| St. Anthony's Hall |
77 Wall Street
Status: Demolished
Built for: ?, probably 1850s
This was an exceptionally tall, high style Italianate house with a stucco façade, stone window frames, and side entrance with a boxy porch. The side façade of the house is visible in this picture of the Federal house on the corner of Temple Street here.
This was an exceptionally tall, high style Italianate house with a stucco façade, stone window frames, and side entrance with a boxy porch. The side façade of the house is visible in this picture of the Federal house on the corner of Temple Street here.
81 Wall Street
Status: Demolished
Built for: ?, probably 1800-1830s
A typical Federal Style house with a open pediment porch, semi-circular window.
A typical Federal Style house with a open pediment porch, semi-circular window.
83 Wall Street
Status: Demolished
Built for: ?, probably 1820s-1840s
A typical Greek Revival three bay, side entrance house, common in New Haven during the period with a porch in the Ionic order. Sometime after its construction, a box window was added above the porch.
A typical Greek Revival three bay, side entrance house, common in New Haven during the period with a porch in the Ionic order. Sometime after its construction, a box window was added above the porch.
87 Wall Street
Status: Demolished
Built for: ?, 1830s-1850s
Though this block has little information, this house was occupied in the later 19th century by Arthur Tappan. One of the transitional Greek Revival/Italianate houses in New Haven, akin to the houses down Wall Street between Temple and Church, it was stuccoed, three bays, with a Corinthian porch, a small projection for the architrave molding, and dentils. An interesting feature uncommon in houses of this type is the higher peak of the hip roof with a Second Empire style dormer window, which must have been added in the 1870s. The house can be seen in the postcard below.
Though this block has little information, this house was occupied in the later 19th century by Arthur Tappan. One of the transitional Greek Revival/Italianate houses in New Haven, akin to the houses down Wall Street between Temple and Church, it was stuccoed, three bays, with a Corinthian porch, a small projection for the architrave molding, and dentils. An interesting feature uncommon in houses of this type is the higher peak of the hip roof with a Second Empire style dormer window, which must have been added in the 1870s. The house can be seen in the postcard below.
Block Survival Rate: 0/4: 0%



























