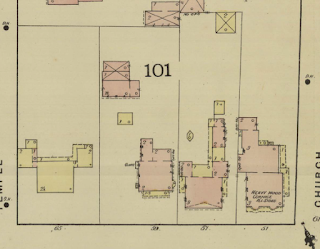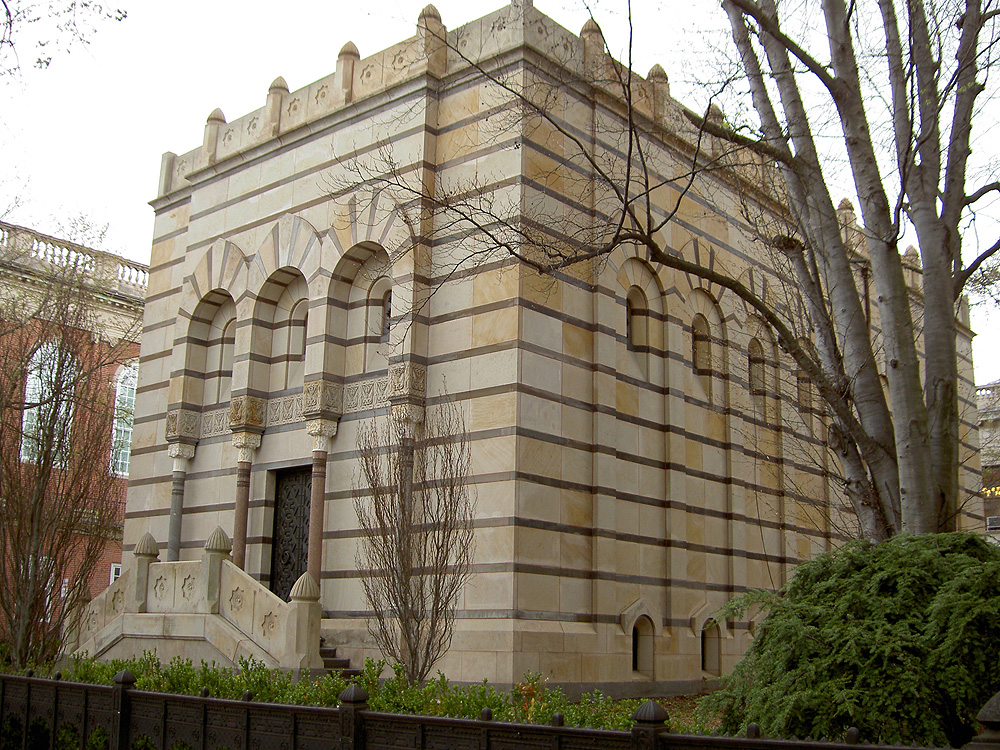Sanborn 1886 Map:
This is potentially the best preserved streetscape in downtown New Haven, containing some of the city's only remaining colonial houses, though rather altered through the years. It has only lost one of the buildings that existed in 1879 and it is here one must go to really get a sense of the lost five bay houses that once made up the majority of New Haven's housing.
69 Elm Street
Status: Extant!
Built for: Ralph Ingersoll, 1829 by Ithiel Town
Potentially one of the best survivng Greek Revival houses in New Haven, the Ingersoll house, built for a governor, is one of the five bay Greek houses with a central triple window typical of upper class elites in the city. Another example was the
Eli Whitney house further down Elm Street as well a surviving house on Wooster Square. The most beautiful feature on this house is the exceptional recessed Doric porch on the front, at the top of a tall basement and formidable stairs, and the underside of the eave, which has palmettes and guttae attached to the underside, a rather unpretentious but beautiful touch, characteristic of architects rather than builders. Originally, the house was stuccoed and had an attic board, common in New Haven, that would have accentuated the height and hid the roof. This has been replaced by dormers, which do nothing for the design.
73 Elm Street
Status: Extant!
Built for: John Pierpont, 1767
Now the Yale Visitor's Center, this house was built for John Pierpont, and, although somewhat over restored a la Wethersfield, it contains the bones and some woodwork of the original. It is a five bay ridge front house. Originally it had a porch, removed in restoration and a variety of interesting additions.
77 Elm Street
Status: Extant!
Built for: Jonathan Mix, 1799
Now the Graduate Club, this house contains some excellent Federal details on its five bay, ridge front base, including the ever popular New Haven feature the engaged pediment with palladian window. This is the last house of its type to survive. Additionally, there is fine and delicate carving on the open pediment porch, once common and now rather rare, and nice metal strapwork on the fanlights.
83 Elm Street
Status: Demolished, 1893
Built for: Judge Mills, before 1800
This lot is now the site of Hendrie Hall, the only survivor of a plan that would have demolished most of the houses on this street. The Mills house was another 18th century house, five bays, ridge front, with a simple pedimented porch with Tuscan columns. Although its loss damages the scale of the whole street, since Hendrie is rather too grand and Renaissance for a grouping of colonial houses, at least it was for something impressive.
87 Elm Street
Status: Extant!
Built for: James Callahan, c. 1762
Now the Elihu Club, this house was a tavern owned by the Loyalist James Callahan who fled New Haven after the revolution. Later it was the home of architect David Hoadley. At some point, a two story porch was added to the house with a heavy pediment. This pediment was later removed to give it a more delicate Federal air. Mills believes the second story of the porch might be a historic porch moved there in the "restoration". Not long after 1879, a Richardsonian addition was added to the right side of the house for the club with stone facing and Syrian arches. In the colonial craze of the early 20th century, this addition was colonialized to match the rest of the house.
 |
| Wikimedia |
First Methodist Church
Status: Extant, Altered
Built for: First Methodist Church, 1849 by Henry Austin
Churches are usually pretty stable stylistically. Not so with the First Methodist Church. Built surprisingly in the Federal Style in 1849 by major architect Henry Austin (potentially a characteristic of conservative ecclesiastical New Haven), the church was a statement in verticality. Bare brick walls with blind arches copied from the churches on the Green, and simple brownstone trim created a unity with the older churches. The original two stories of windows with Federal pointed arch mullions were unified later into elongated windows with Italianate Venetian style tracery. The steeple was impressive, with a clock framed by an elaborate open pediment, Corinthian columns, urns, balustrades, and a tall spire, one of the most beautiful in the city. The spire was later
removed by the 1890s. In 1905, the church assumed its present form, with an unhistorical portico and a shockingly squat steeple removing the verticality of Austin's design and replacing it with a horizontal emphasis that totally alters the massing of the building. A terrible fire destroyed some of the church and the interior is now quite modern. The image below shows the church with its original windows.
 |
| Wikimedia |
Block Survival Rate: 5/6: 83%
























