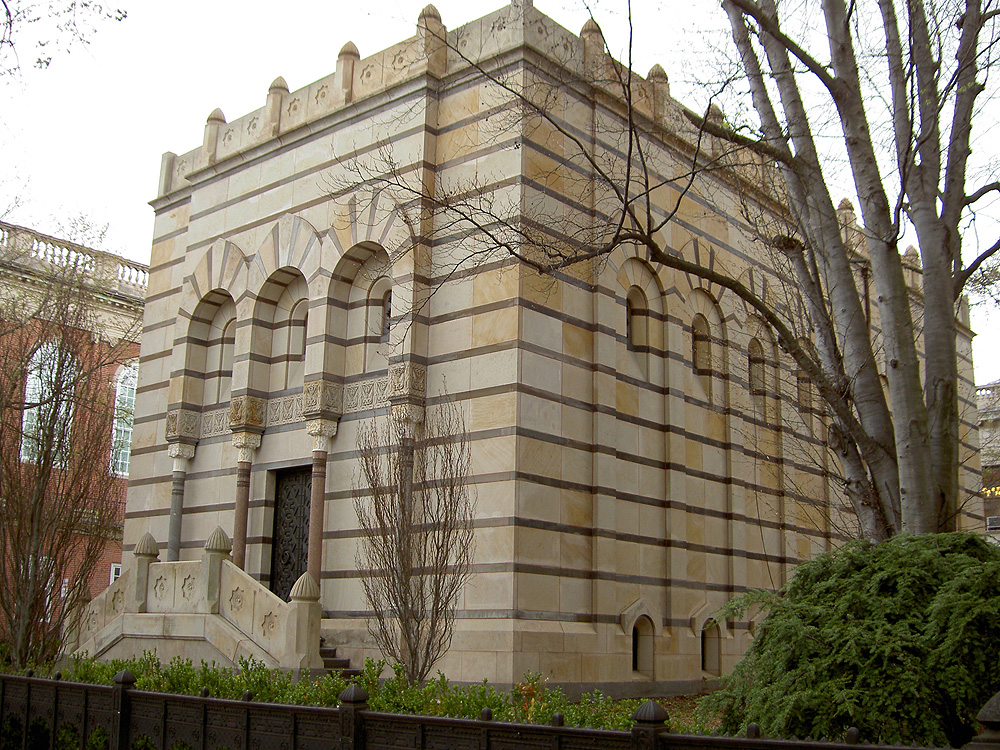Sanborn 1886 Map:
All the buildings on this block were demolished for the construction of the current buildings, the Memorial Hall, in 1900, except for the Scroll and Key society.

Scroll and Key Society
Status: Extant!
Built for: Scroll and Key, 1869 by Richard Morris Hunt
Designed by one of America's premier architects of the later 19th century, Richard Morris Hunt, one of the first academically trained architects, the Scroll and Key society is a unique Moorish revival treasure and a unique design in New Haven. It is very fortunate to not only have survived, but survived in such an excellent state with its original iron fencing. Hunt used fine cream stone for the façade with thin bands of darker stone creating a striped façade. The central three bays of the design have three blind arches with small arched windows with Moorish star grills. Four granite columns with pink and grey tones and white capitals enframe the central door at the top of a divided staircase. The top is furnished with a balustrade with finials marking the central bays. The sides continue the same décor with blind arches bookended with plain bays. An old image can be seen here.
132 College Street
Status: Demolished, 1900
Built for: ?, 1800-1840s?
A three bay Federal Style house with an open gable, semicircular window, and simple porch, one of four on the same street.
134-6 College Street
Status: Demolished, 1900
Built for: ?, 1800-1840s?
This was a double house, three bays, Federal Style with Greek Revival door surrounds. The oddness of this design is that unlike other double houses, the doors are not placed paired in the center or at the same position in each unit, but rather are placed as far away from each other as possible, mirroring the design.
138 College Street
Status: Demolished, 1900
Built for: Edward C. Herrick, 1830s-1850s?
This was similar to the large variety of stuccoed, Italianate/Greek Revival houses around the city, the closest being around the corner on Wall Street. The very simple entablature was set off by a grand attic board, typical in New Haven's Greek Revival period with two small runs and a very shallow central gabled section. The house can be seen here and here.
140 College Street
Status: Demolished, 1900
Built for: the Atwater family, 1743
One of the few 18th century houses in New Haven that survived into the late 19th century. The Colonial style house was a simple three bay design with a ridge front and an open pedimented porch, a New Haven specialty. It can be seen here.
144-150 College Street
Status: Demolished, 1900
Built for: ?, 1830s-50s
This was potentially one of New Haven's grandest Greek Revival rows, a set of four units of three bays each in brick. The houses featured sturdy Ionic porticoes with shallow, pointed attic boards on top. The three story façade, brick with brownstone lintels, had a thin cornice topped with another set of very elaborate attic boards featuring central paneled blocks and gently sloping sides. The row can be seen here.
Block Survival Rate: 1/10: 10%







No comments:
Post a Comment