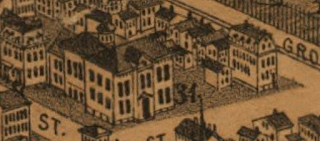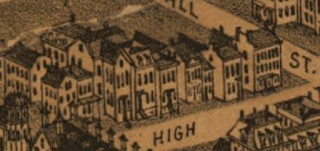Sanborn 1886 Map:
This block has been poorly documented. For the most part, the older buildings were rarely recorded with little information, although by their design and eccentricities, they appeared early. They can all be seen, covered with storefronts, here. The older wooden houses on the High Street side of the block were demolished for the Peabody Museum. The earlier houses can be seen here and here, all typical Federal and Colonial designs. The museum will be discussed on High Street. The entire block was demolished in 1916 for the construction of Branford and Saybrook colleges.
148 Elm Street
Status: Demolished, 1916
Built for: ?, 1790-1830s?
An interesting three bay, gable front house. Uniquely, it had a central bay entrance with a Tuscan porch rather than a side entrance. The gable was steep enough that two windows were wedged in, also unexpected. It can be seen here and here.
An interesting three bay, gable front house. Uniquely, it had a central bay entrance with a Tuscan porch rather than a side entrance. The gable was steep enough that two windows were wedged in, also unexpected. It can be seen here and here.
154 Elm Street
Status: Demolished, 1916
Built for: ?, 1790-1830s?
Two story houses were a real rarity in New Haven, and this seems to have been a good example. It is likely, given its small proportions, something only shared with the oldest houses in the city, that it may actually have been an 18th century house.
Two story houses were a real rarity in New Haven, and this seems to have been a good example. It is likely, given its small proportions, something only shared with the oldest houses in the city, that it may actually have been an 18th century house.
156 Elm Street
Status: Demolished, 1916
Built for: ?, 1810-1830s?
Though a rather typical gable front, three bay Federal house, the odd, elongated diamond window in the gable was indeed unique in the city, and such a diamond gable window was only seen on a couple houses in the city, one of which survives on Trumbull Street.
Though a rather typical gable front, three bay Federal house, the odd, elongated diamond window in the gable was indeed unique in the city, and such a diamond gable window was only seen on a couple houses in the city, one of which survives on Trumbull Street.
160 Elm Street
Status: Demolished, 1916
Built for: ?, 1790-1810s?
Definitely a Federal Style five bay house, it seems to have been converted to commercial use rather early on, erasing the first floor.
Definitely a Federal Style five bay house, it seems to have been converted to commercial use rather early on, erasing the first floor.
Block Survival Rate: 0/4: 0%































