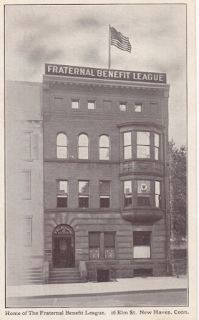Sanborn 1886 Map:

1879 Bird's Eye View:
On the corner of Orange St. and Elm St. is a commercial structure discussed on Elm Street. The row of Queen Anne houses that currently exist were built after 1879.
167 Orange Street
Status: Demolished, 1960s
Built For: Waldo Minor, 1862
Though this brick house had a small three bay façade, it nonetheless made up for it with some lavish Eastlake incised ornament on the window hoods and a rich entablature and cornice finishing off the building. A certain Waldo Minor is associated with the house, though it is unclear if he was the patron. The house had a storefront added later that destroyed the first floor. It was demolished in the 1960s and is currently a parking lot. The house can be partially seen here.
Built For: Waldo Minor, 1862
Though this brick house had a small three bay façade, it nonetheless made up for it with some lavish Eastlake incised ornament on the window hoods and a rich entablature and cornice finishing off the building. A certain Waldo Minor is associated with the house, though it is unclear if he was the patron. The house had a storefront added later that destroyed the first floor. It was demolished in the 1960s and is currently a parking lot. The house can be partially seen here.
169 Orange Street
Status: Extant!
Built For: William Pinto, 1810
An example of the typical three bay, gable front Federal house so common in New Haven with a palladian window in the gable. It was built around 1810 for William Pinto, one of the first Jews to settle in New Haven; it was later inhabited by the inventor Eli Whitney, to which it probably owes its preservation. One unique feature is the open pediment resting on brackets over the door. A bay window was added to the first floor when it was converted for commercial use, but that has been removed and the original design restored; it also has a modern "Italianate" addition on the back in brick. The house is now a law firm. The house may have had architect David Hoadley's involvement.
173 Orange Street
Built For: William Pinto, 1810
An example of the typical three bay, gable front Federal house so common in New Haven with a palladian window in the gable. It was built around 1810 for William Pinto, one of the first Jews to settle in New Haven; it was later inhabited by the inventor Eli Whitney, to which it probably owes its preservation. One unique feature is the open pediment resting on brackets over the door. A bay window was added to the first floor when it was converted for commercial use, but that has been removed and the original design restored; it also has a modern "Italianate" addition on the back in brick. The house is now a law firm. The house may have had architect David Hoadley's involvement.
 |
| Photo: Wikimedia |
Status: Demolished, 1931
Built For: Samuel Marshall, before 1800
This house may well have been older than 1800, though the article in 1931 describing its demolition for a parking lot had little information on its age. The thick central chimney would suggest an earlier date, as well as its small windows. At the time of demolition, the house had had a later 19th century bracketed pediment added over the door and Gothic bargeboards added to the gable ends. It is currently a parking lot.
Built For: Edwin Bowditch, 1850
This is a grand Italianate house that survived through its conversion to institutional use. Built for Edwin Bowditch around 1850, the house, unlike most New Haven Italianates is five bays instead of three as a typical cube. The detailing on the house is particularly impressive, with a high style entablature with a row of closely spaced brackets, a line of dentils, and an architrave molding. The brick walls, which project slightly in the center bay around the box window over the Corinthian porch, feature segmental arched windows with brownstone lintels. Unfortunately, the cupola has been removed. In 1916 it became the juvenile court and is currently a childcare facility, a use which has probably saved the house from demolition.
Built For: Samuel Marshall, before 1800
This house may well have been older than 1800, though the article in 1931 describing its demolition for a parking lot had little information on its age. The thick central chimney would suggest an earlier date, as well as its small windows. At the time of demolition, the house had had a later 19th century bracketed pediment added over the door and Gothic bargeboards added to the gable ends. It is currently a parking lot.
179 Orange Street
Status: Extant, alteredBuilt For: Edwin Bowditch, 1850
This is a grand Italianate house that survived through its conversion to institutional use. Built for Edwin Bowditch around 1850, the house, unlike most New Haven Italianates is five bays instead of three as a typical cube. The detailing on the house is particularly impressive, with a high style entablature with a row of closely spaced brackets, a line of dentils, and an architrave molding. The brick walls, which project slightly in the center bay around the box window over the Corinthian porch, feature segmental arched windows with brownstone lintels. Unfortunately, the cupola has been removed. In 1916 it became the juvenile court and is currently a childcare facility, a use which has probably saved the house from demolition.
Block Survival Rate: 3/5: 60%




























